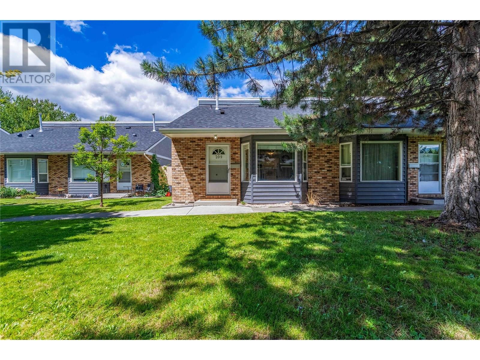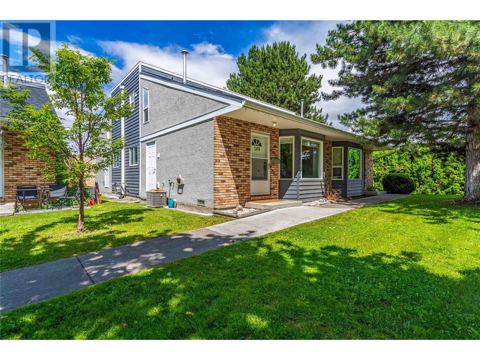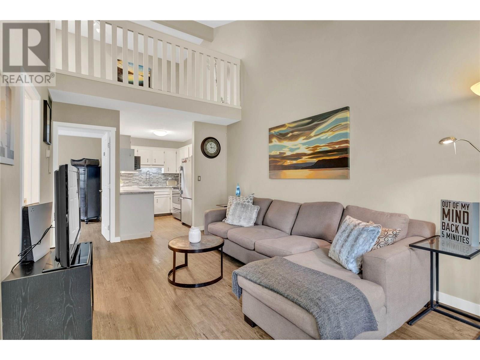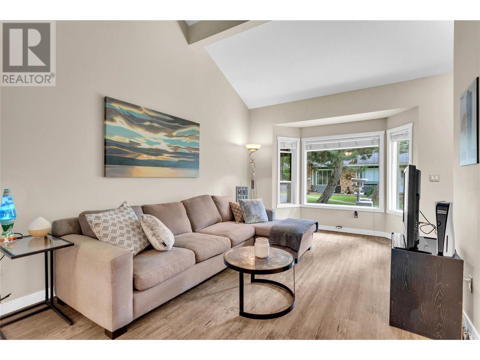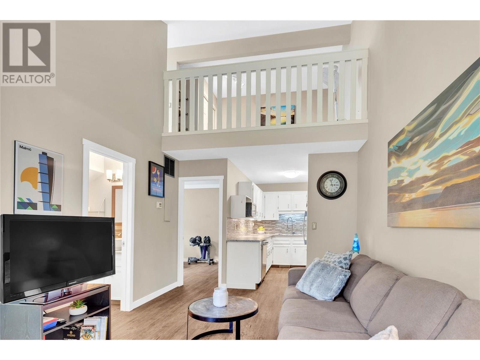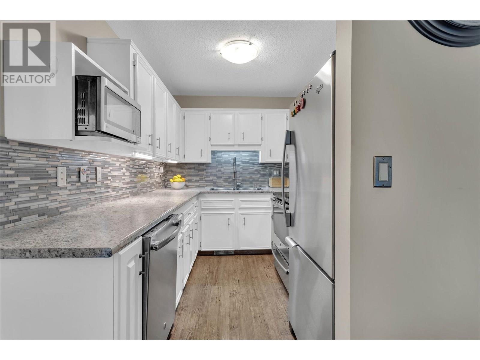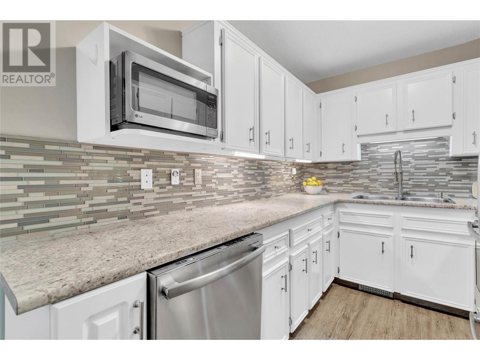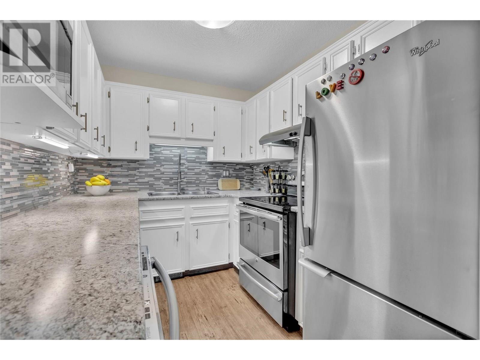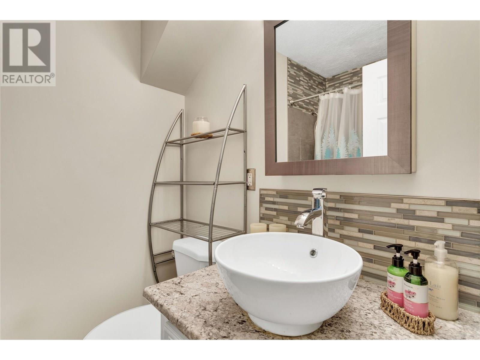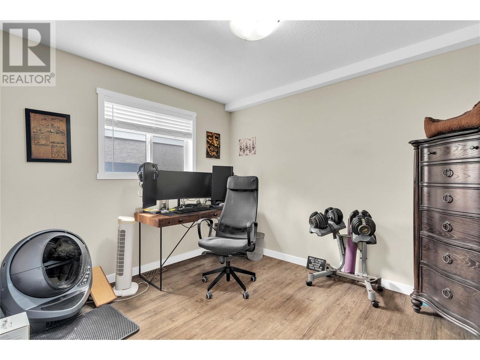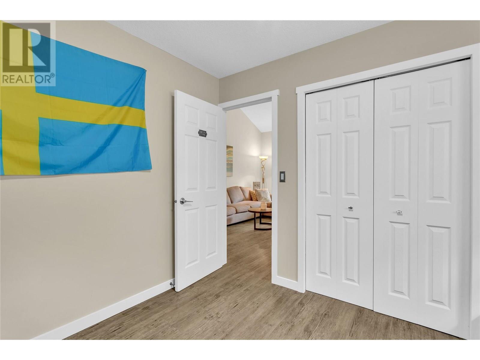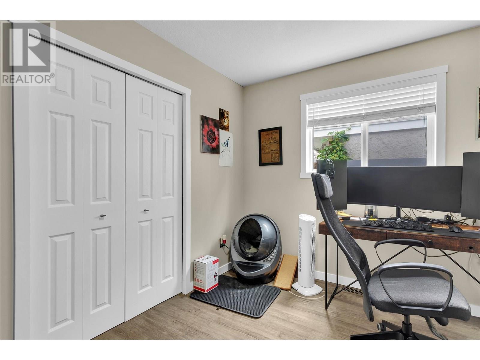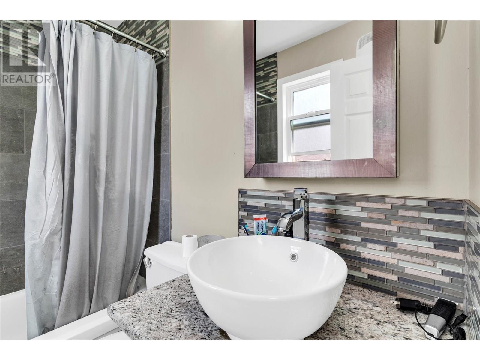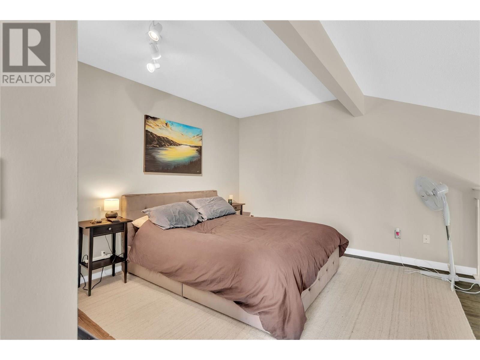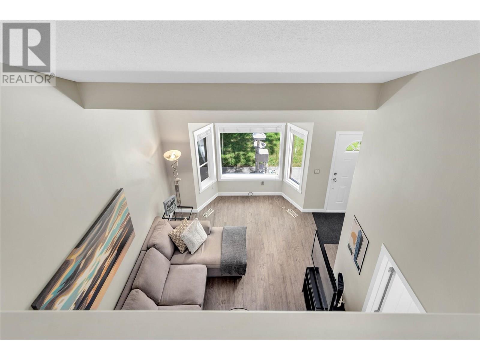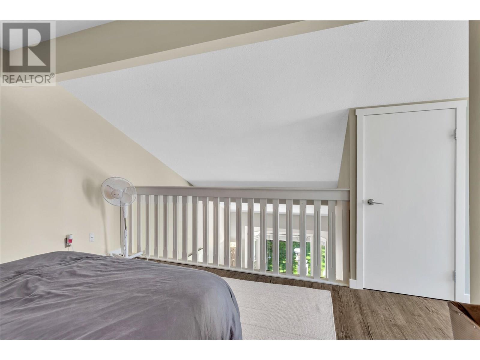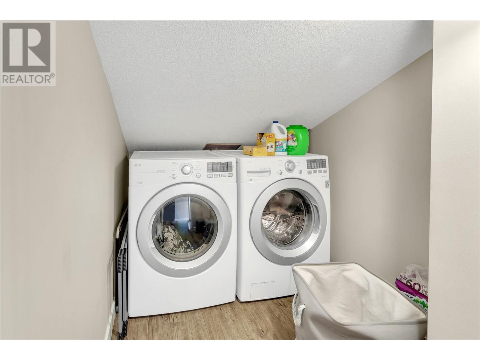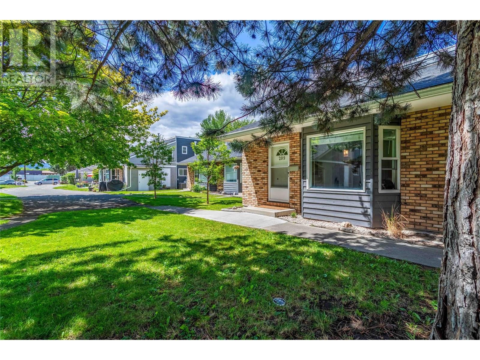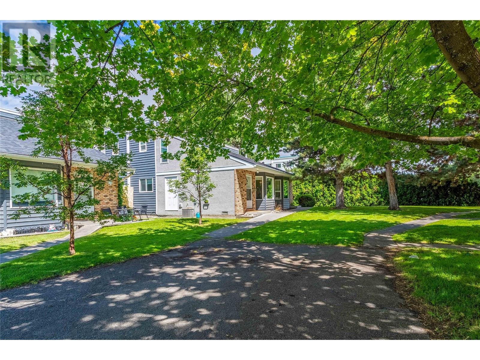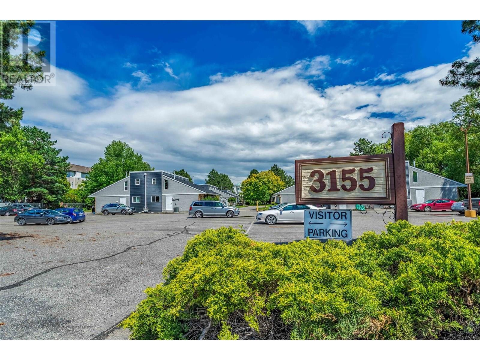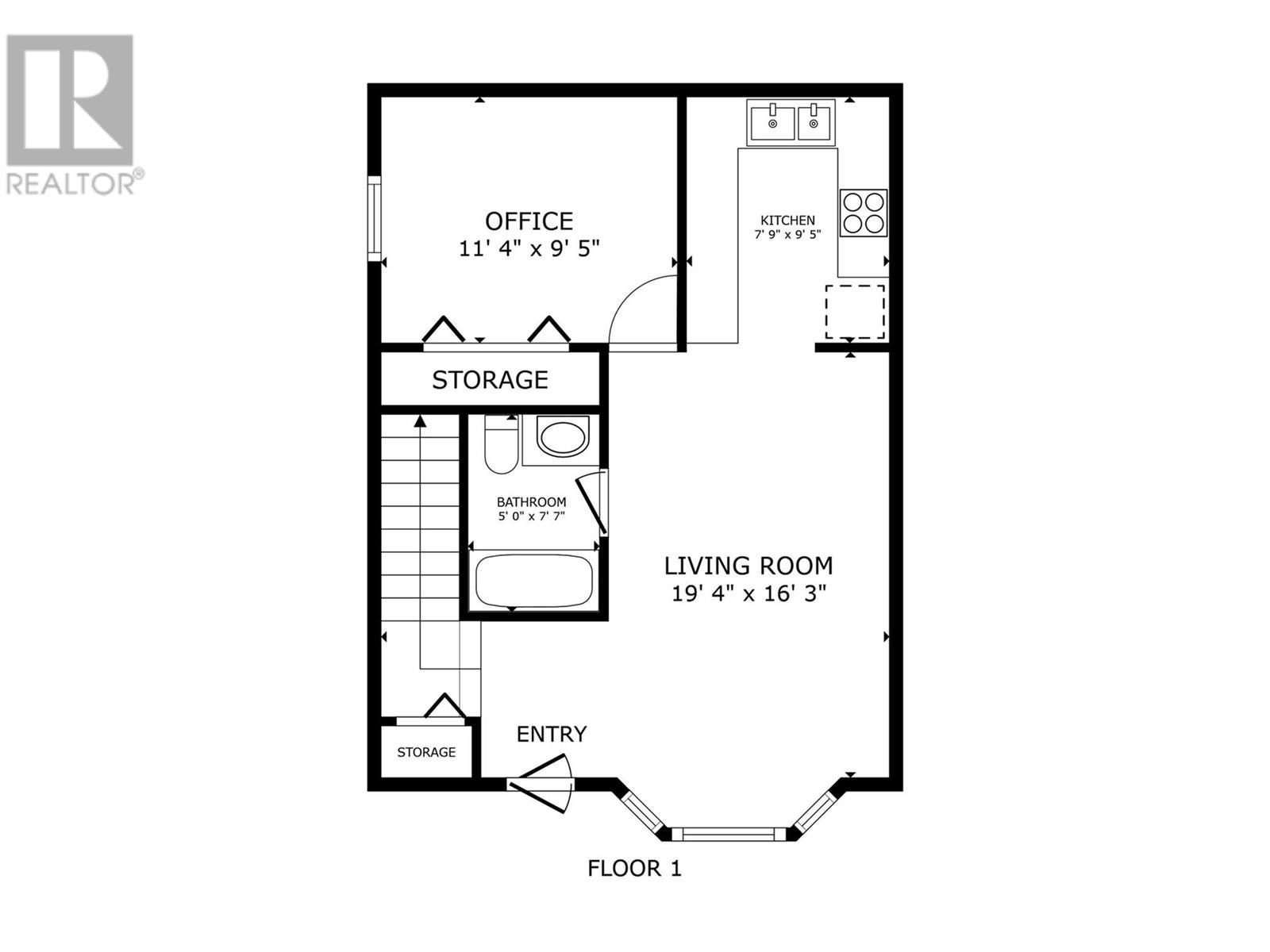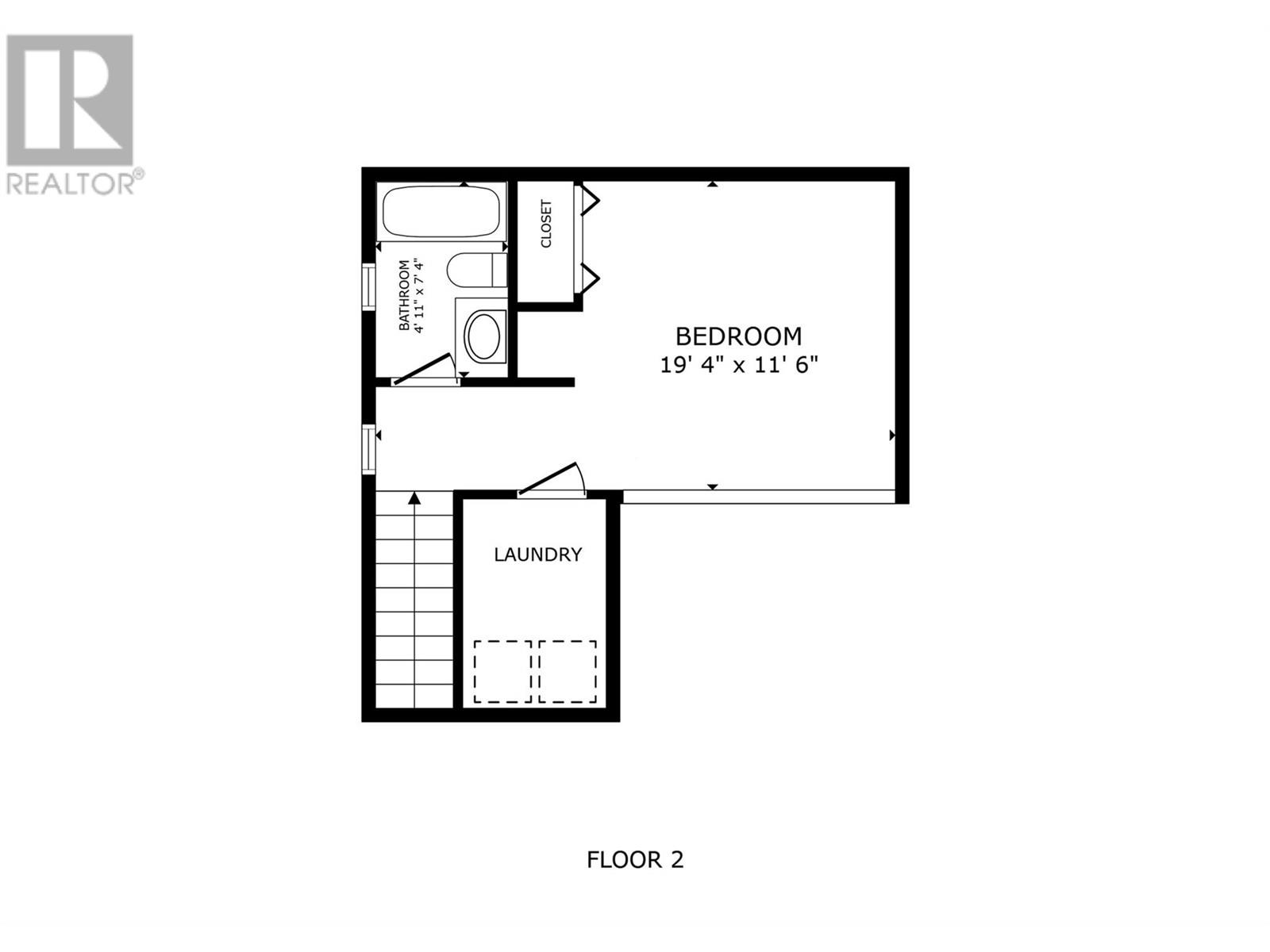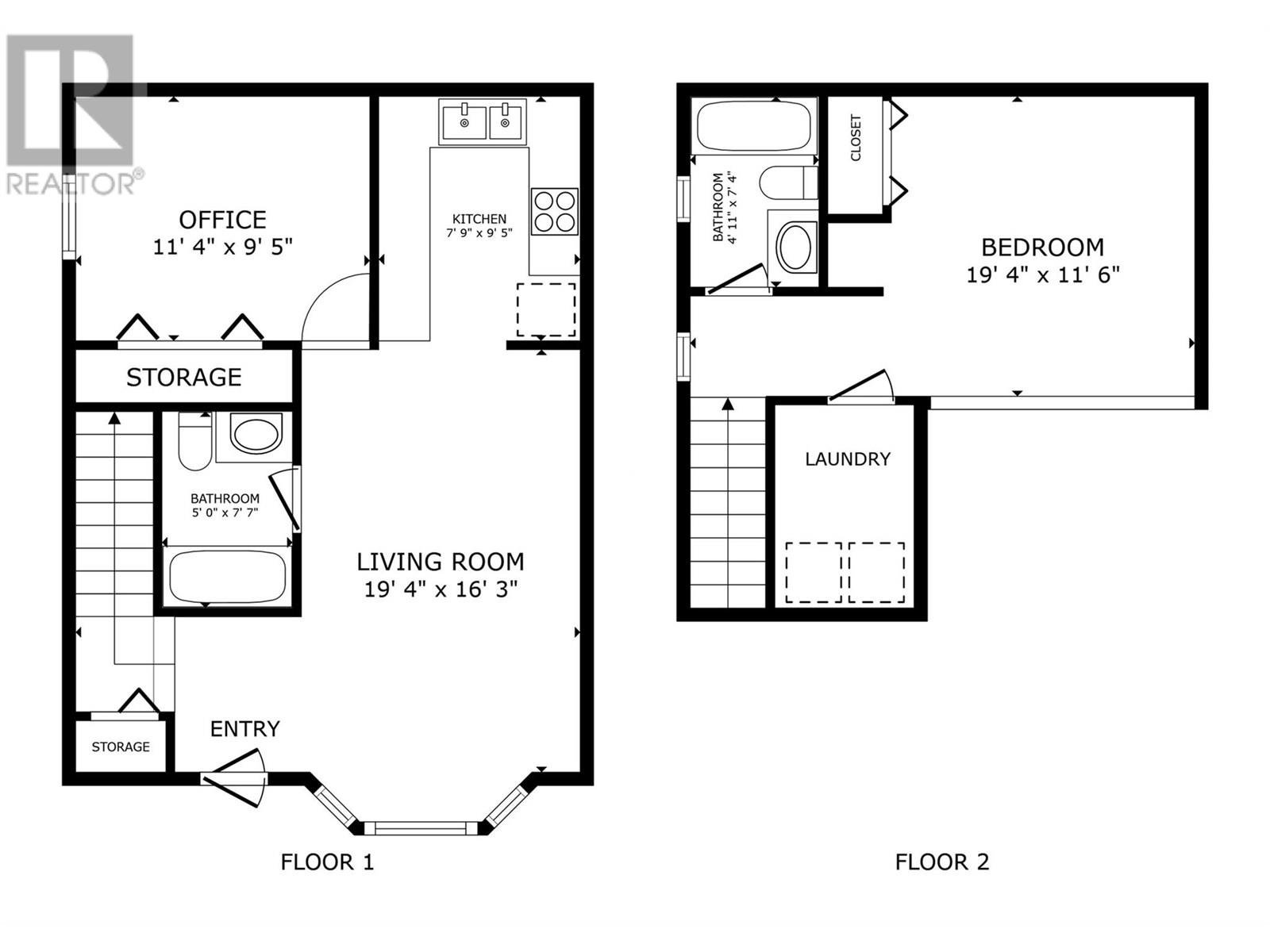3155 Gordon Drive Unit# 209 Kelowna, British Columbia V1W 3N5
$443,000Maintenance,
$286.43 Monthly
Maintenance,
$286.43 MonthlyWelcome to this beautifully updated 846 sq. ft. loft-style townhome, nestled at the quiet back of a well-maintained complex surrounded by mature trees that provide both privacy and a warm, inviting atmosphere. Step inside to discover a bright and airy open-concept layout with soaring ceilings, abundant natural light, and a thoughtfully organized floor plan that maximizes space and flow. The Main Floor has One Bedroom and Full Bathroom. Second Floor has Spacious Loft Style Bedroom, Full Bathroom and Laundry Room. This clean, modern unit features tasteful updates throughout, offering a stylish and comfortable place to call home. Whether you're relaxing in your spacious loft bedroom or enjoying a coffee just outside in the Shady Courtyard , you'll love the sense of tranquility and charm this home provides. Located in a friendly, community-oriented complex, you're just steps away from everything you need—restaurants, shops, bike lanes, and transit—with a high walk score that makes daily life incredibly convenient. Don’t miss this rare opportunity to own a serene, light-filled townhome in one of the city's most sought-after walkable neighborhoods. Pet Friendly. Measurements are Approximate. (id:23267)
Property Details
| MLS® Number | 10354836 |
| Property Type | Single Family |
| Neigbourhood | Lower Mission |
| Community Name | Fascieux Creek |
| Parking Space Total | 1 |
Building
| Bathroom Total | 2 |
| Bedrooms Total | 2 |
| Appliances | Refrigerator, Dishwasher, Dryer, Range - Electric, Washer |
| Basement Type | Crawl Space |
| Constructed Date | 1987 |
| Construction Style Attachment | Attached |
| Cooling Type | Central Air Conditioning |
| Exterior Finish | Stucco, Wood Siding |
| Fire Protection | Smoke Detector Only |
| Flooring Type | Ceramic Tile, Vinyl |
| Heating Type | Forced Air, See Remarks |
| Roof Material | Asphalt Shingle |
| Roof Style | Unknown |
| Stories Total | 2 |
| Size Interior | 846 Ft2 |
| Type | Row / Townhouse |
| Utility Water | Municipal Water |
Land
| Acreage | No |
| Landscape Features | Underground Sprinkler |
| Sewer | Municipal Sewage System |
| Size Total Text | Under 1 Acre |
| Zoning Type | Unknown |
Rooms
| Level | Type | Length | Width | Dimensions |
|---|---|---|---|---|
| Second Level | Full Bathroom | Measurements not available | ||
| Second Level | Primary Bedroom | 12'0'' x 11'7'' | ||
| Main Level | Full Bathroom | Measurements not available | ||
| Main Level | Bedroom | 11'3'' x 9'5'' | ||
| Main Level | Kitchen | 9'10'' x 7'6'' | ||
| Main Level | Dining Room | 10'8'' x 4'0'' | ||
| Main Level | Living Room | 10'8'' x 12'0'' |
https://www.realtor.ca/real-estate/28561416/3155-gordon-drive-unit-209-kelowna-lower-mission
Contact Us
Contact us for more information

